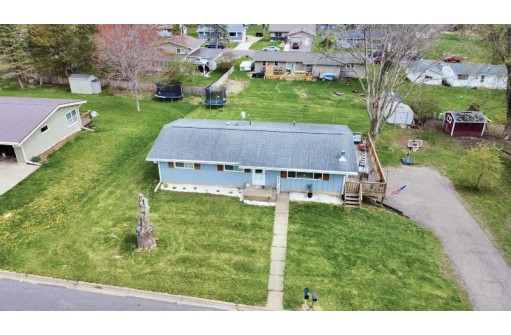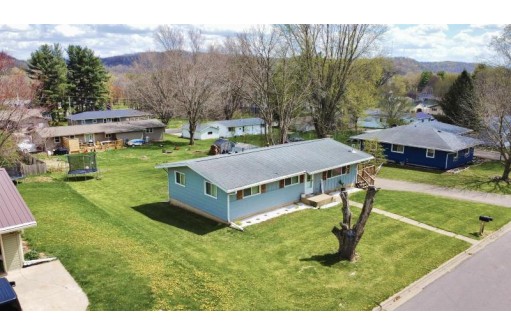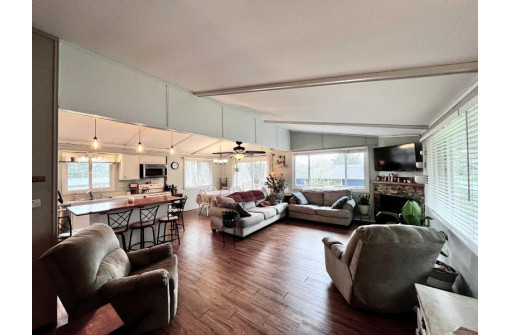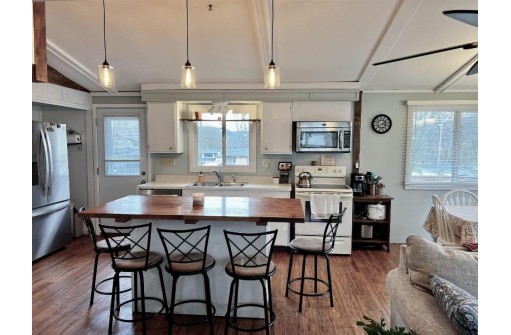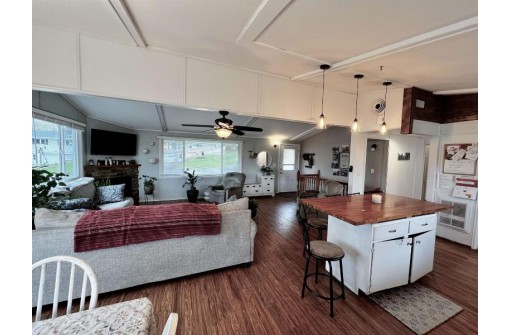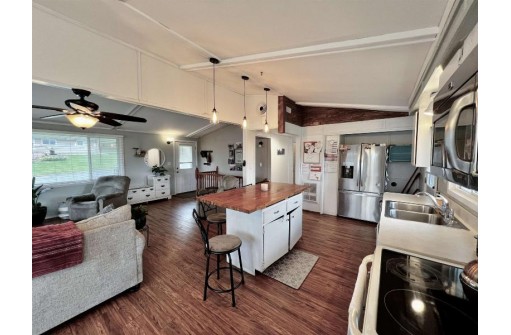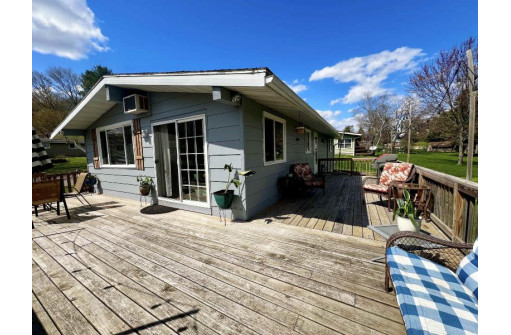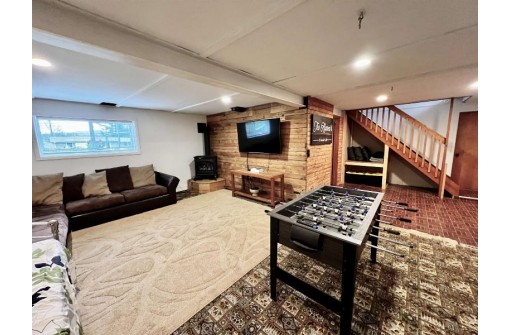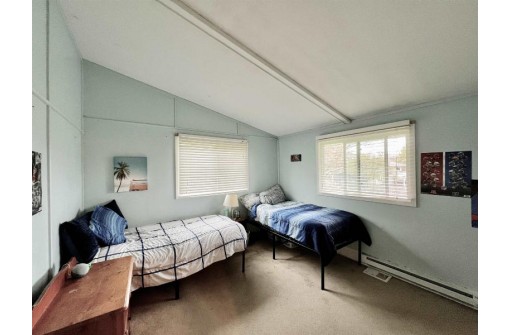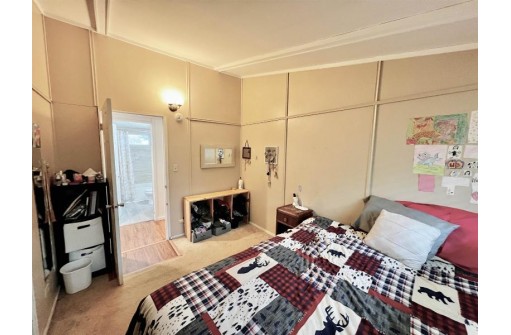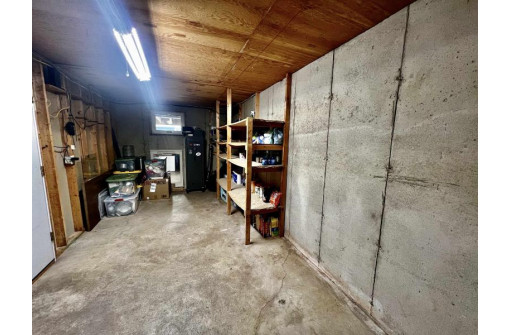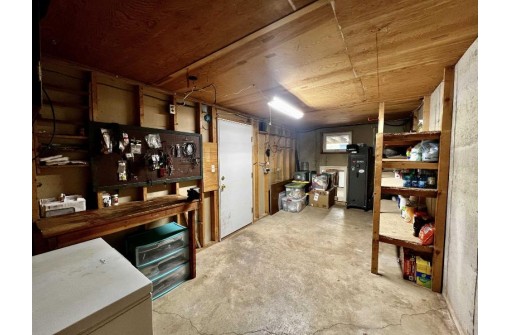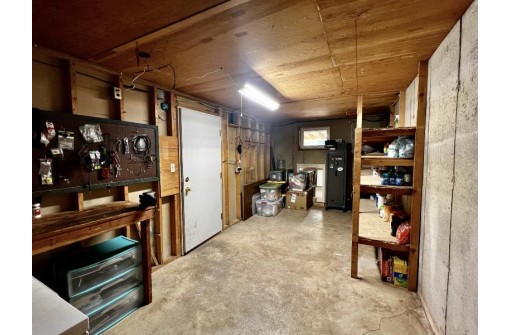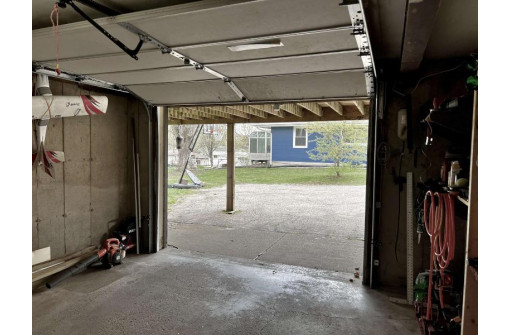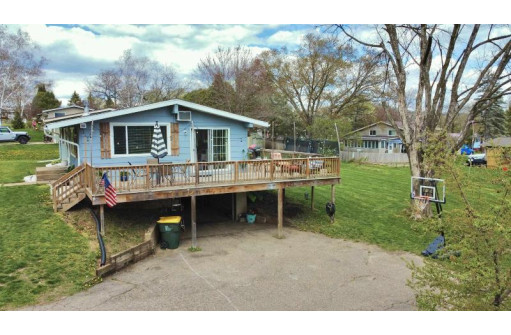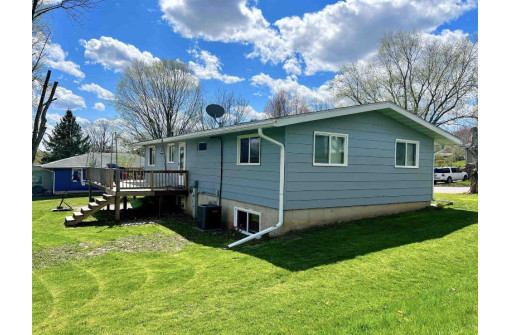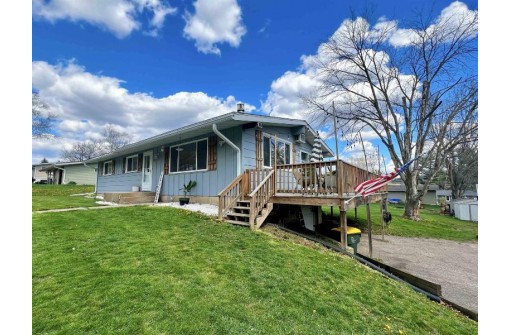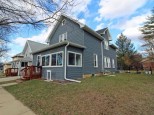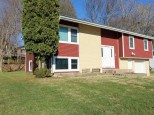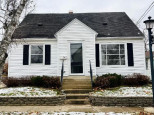Property Description for 2065 W Preston Drive, Richland Center, WI 53581
This beauty is conveniently located in the popular Allison Park area. Double lot for plenty of outdoor recreation. Updates include central a/c. Upstairs & downstairs gas fireplaces. All NEW windows. Updated bathroom with tile shower. Extra deep tuck under garage. Large deck. Spacious. Large storage room. Open concept/Great room with new laminate flooring. Washer dryer located on lower lever, and W/D hooks on main floor too. Wausa modular home.
- Finished Square Feet: 1,442
- Finished Above Ground Square Feet: 1,058
- Waterfront:
- Building Type: 1 story
- Subdivision: Preston
- County: Richland
- Lot Acres: 0.29
- Elementary School: Call School District
- Middle School: Richland
- High School: Richland Center
- Property Type: Single Family
- Estimated Age: 1974
- Garage: 1 car, Access to Basement, Attached, Under
- Basement: 8 ft. + Ceiling, Full Size Windows/Exposed, Partial, Partially finished, Toilet Only, Total finished, Walkout
- Style: Ranch
- MLS #: 1972481
- Taxes: $2,711
- Master Bedroom: 11x11
- Bedroom #2: 11x9
- Bedroom #3: 12x11
- Family Room: 26x13
- Kitchen: 13x8
- Living/Grt Rm: 20x13
- Dining Room: 9x9
- Laundry: 11x8
